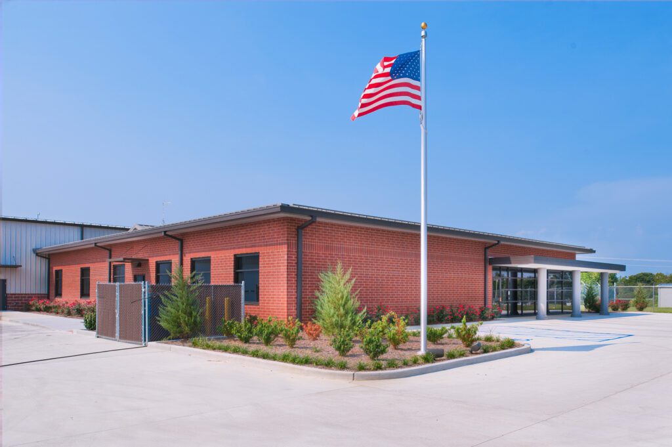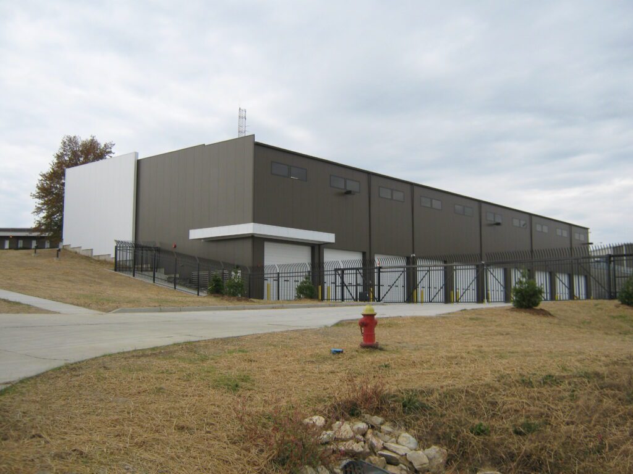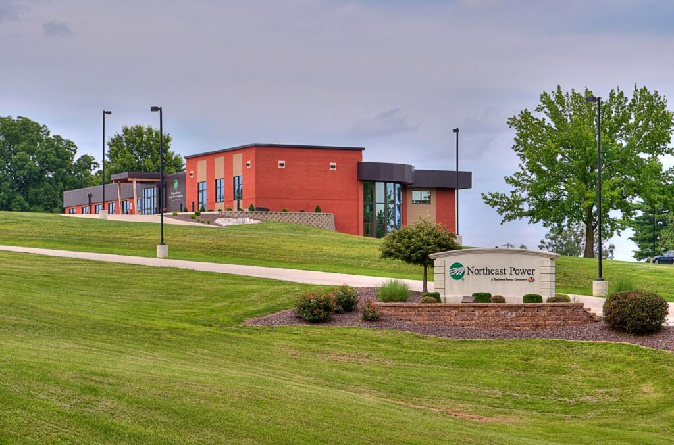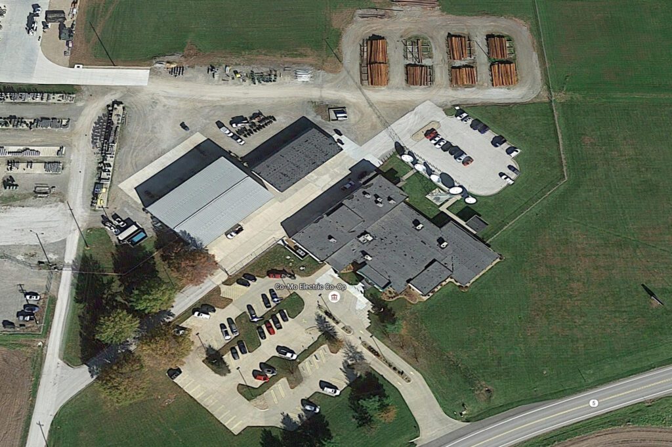
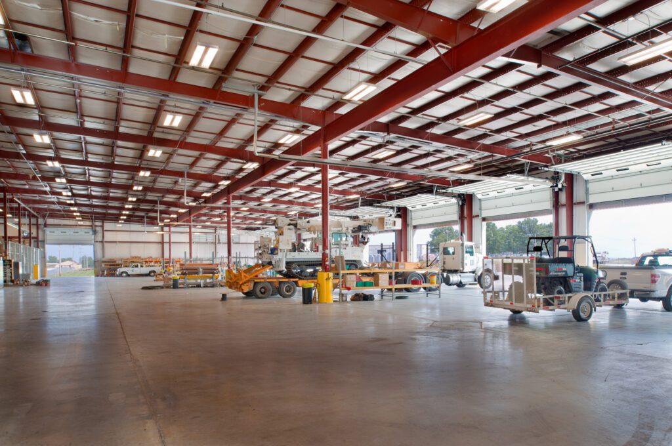
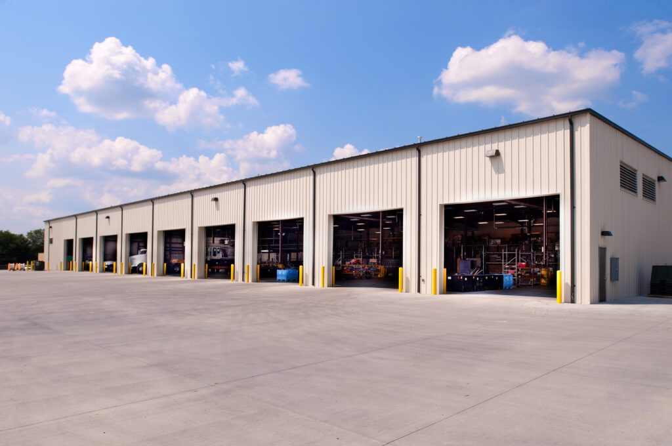
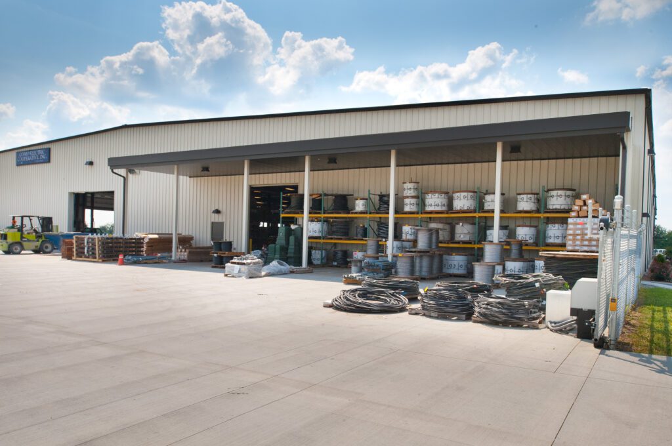
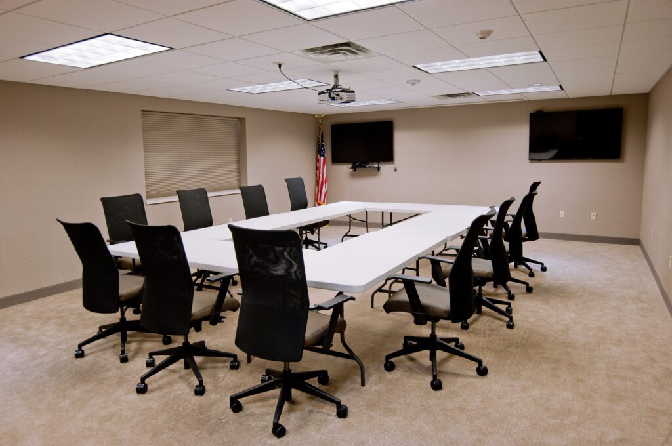
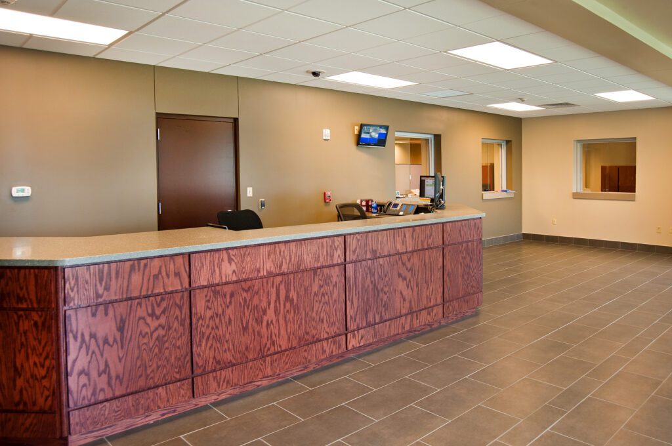
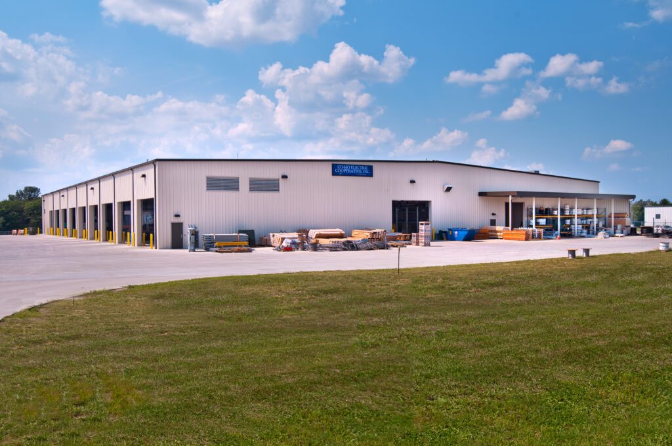

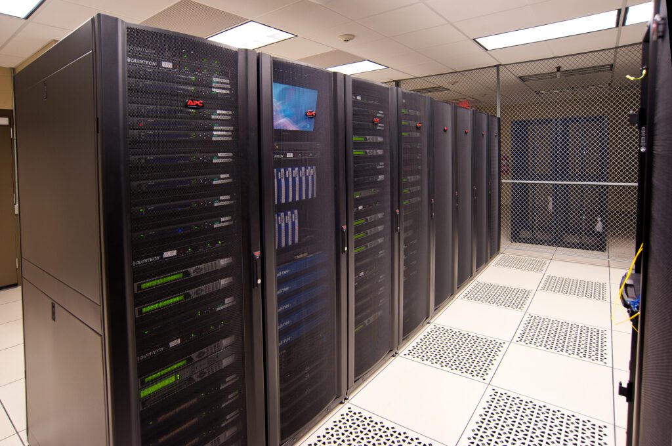
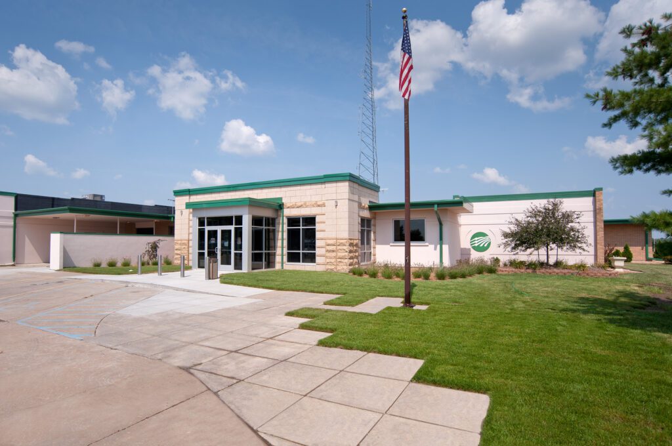
This 75,000 sq. ft. facility was master planned to maximize available space as well as improve site circulation, expansion capabilities for future needs, and a phased approach for the construction of the building components. Renovation included the conversion of the existing office headquarters and the renovation of an existing warehouse facility into a new vehicle storage building, warehouse, and office.
Cooperative Building Solutions master planned the existing site to maximize the available space as well as improving site circulation, expansion capabilities for future needs and a phased approach for the construction of the building components. Utilizing a vehicle storage building design with drive-through vehicle bays limits the need to back vehicles in and out of the building which enhances the safety on the site. Connecting the warehouse and the operations offices and critical function spaces to both the warehouse and vehicle storage improve efficiency and limits the amount of redundant support spaces. The building is situated to allow the existing vehicle storage building to remain as well as the existing administrative offices and customer services.

