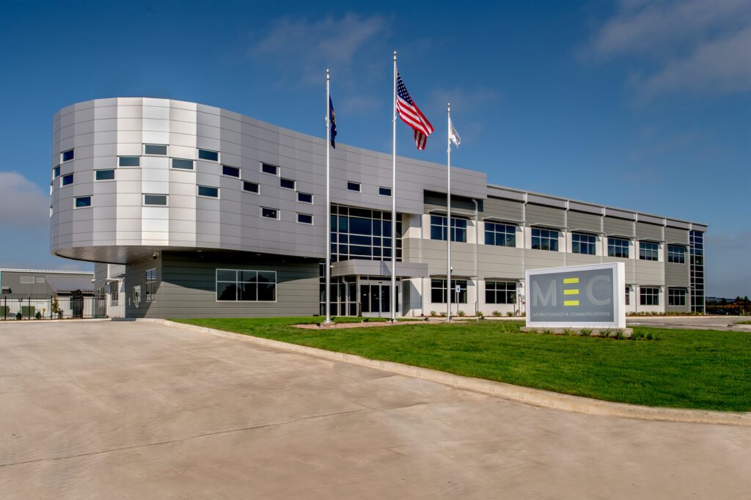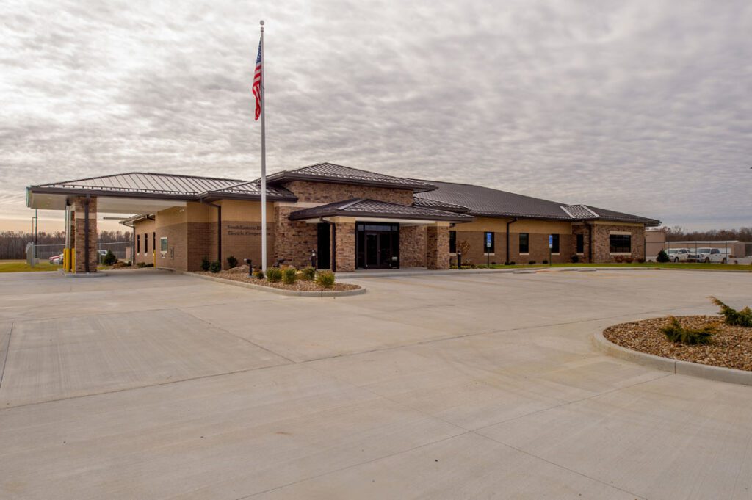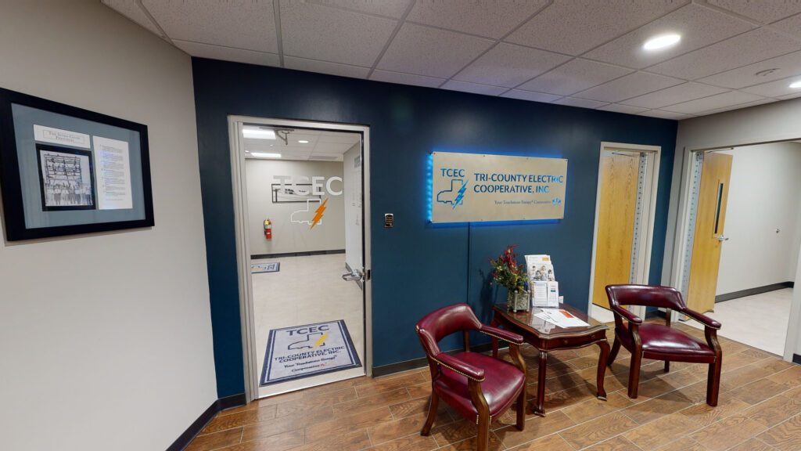
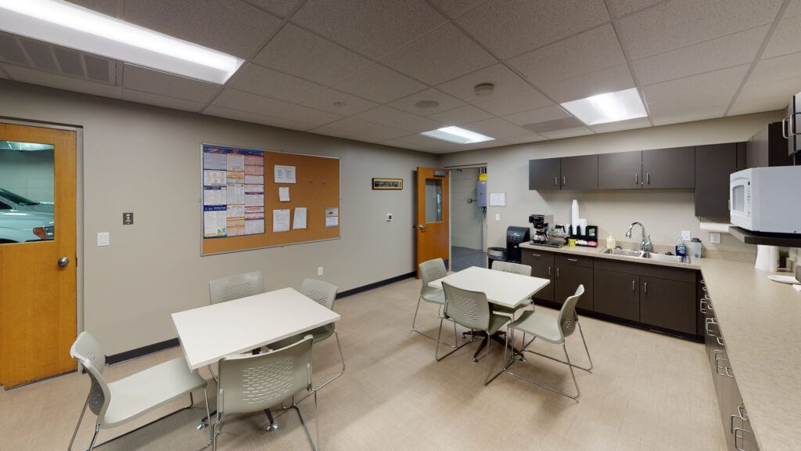
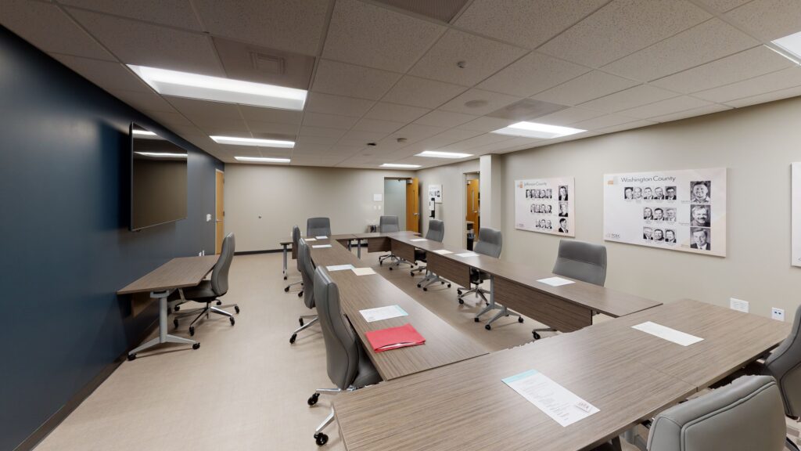
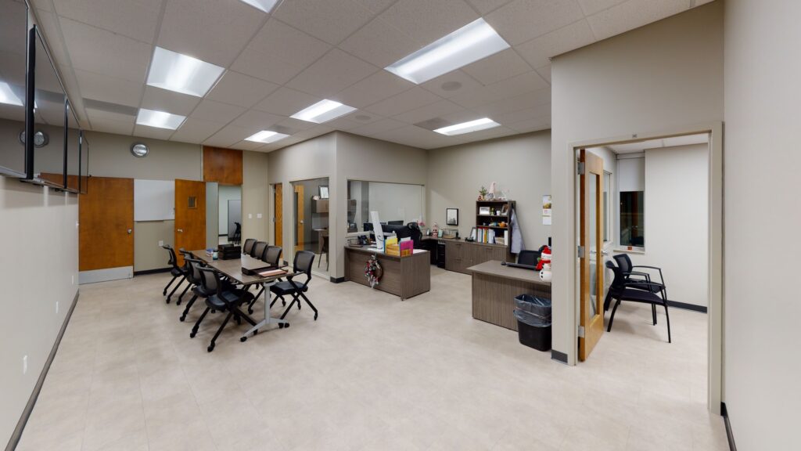
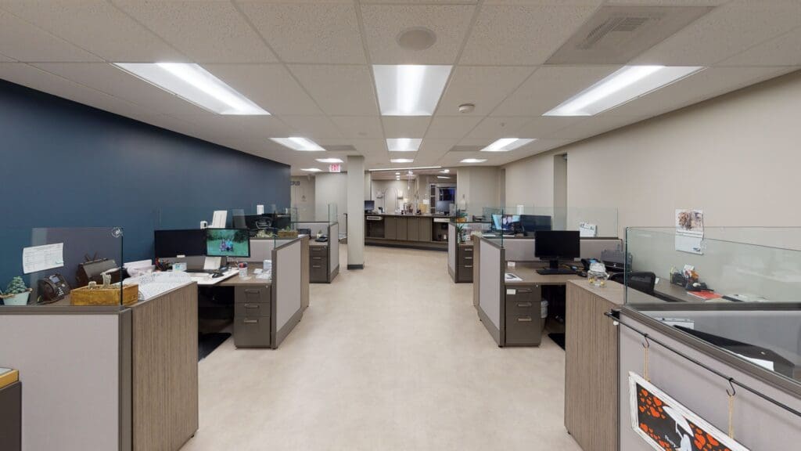
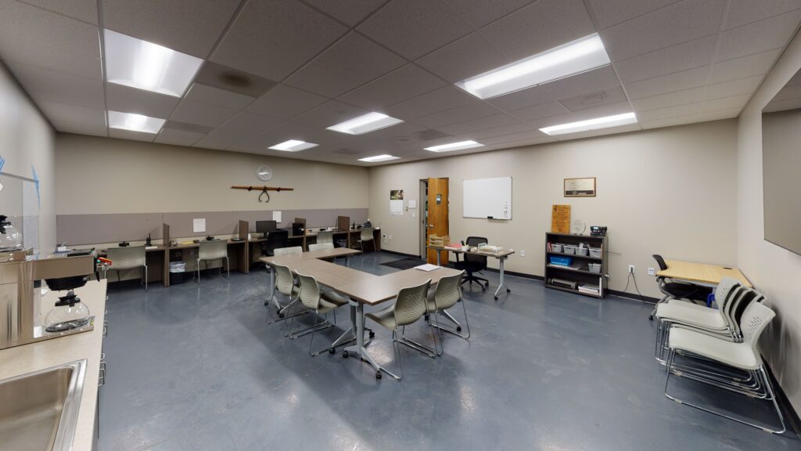
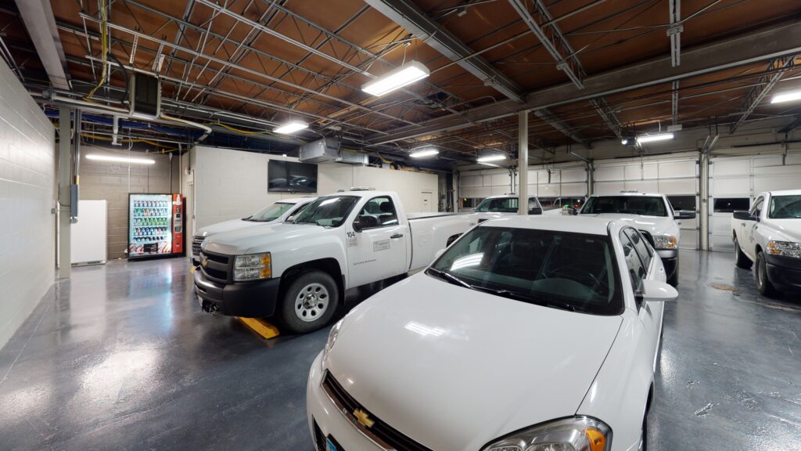
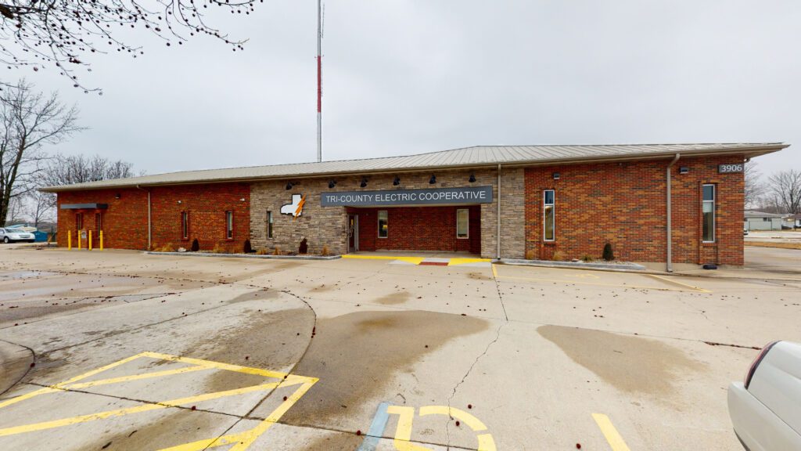
This 10,000 sq. ft. headquarter renovation for Tri-County Electric Cooperative helped improve functionality, add space, and address aging infrastructure and major building systems. CBS designed and constructed new office space including a boardroom, improved dispatch center, and operations space for the electric cooperative. Additionally, there were improvements made to the storage yard including new concrete pads and an additional parking lot for employees.

