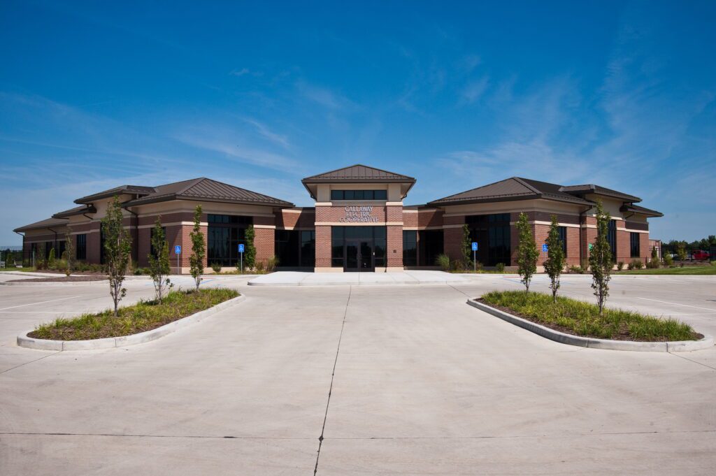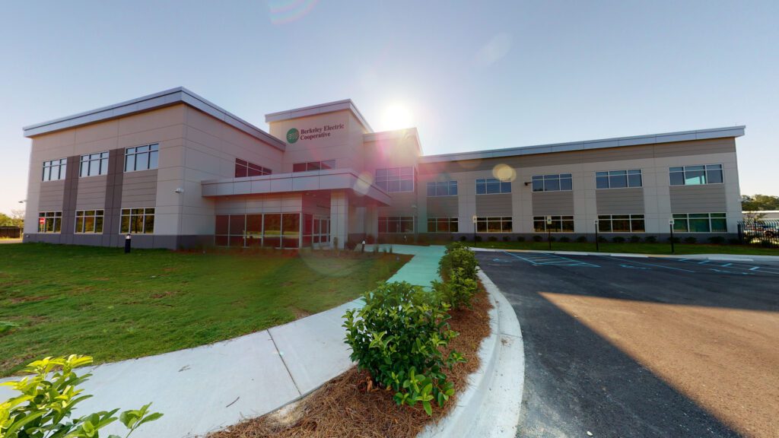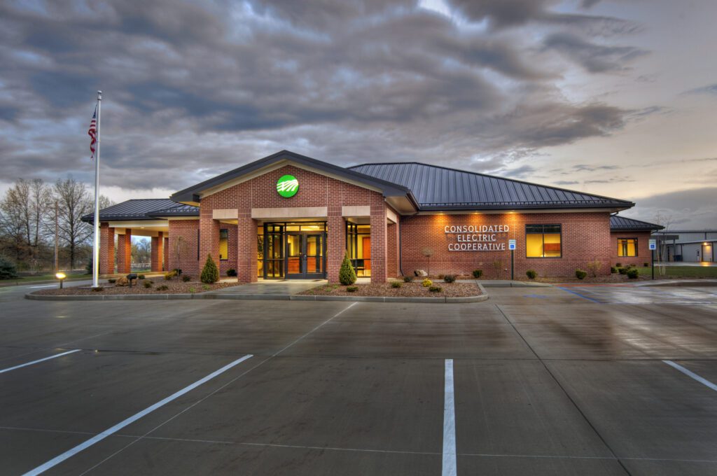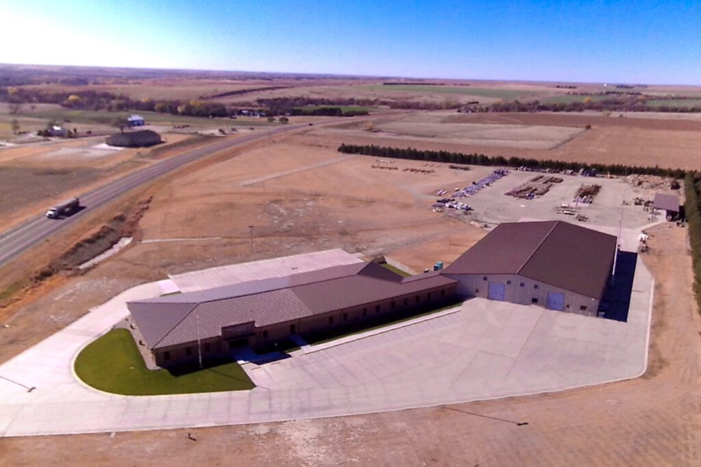
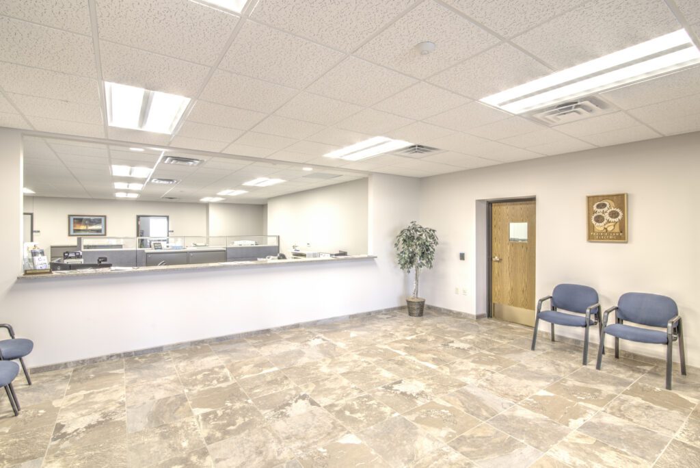
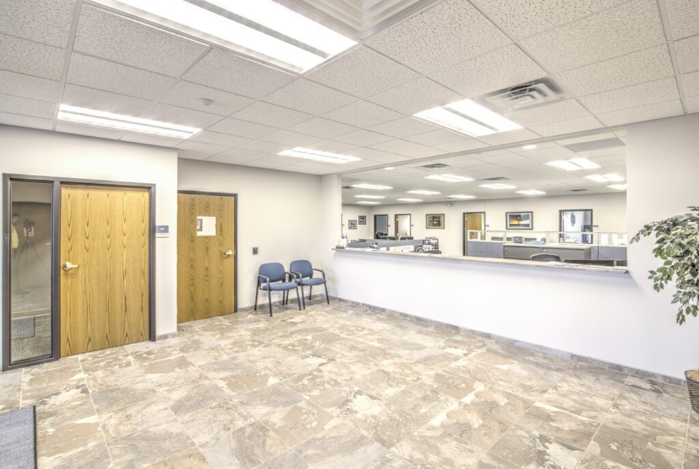
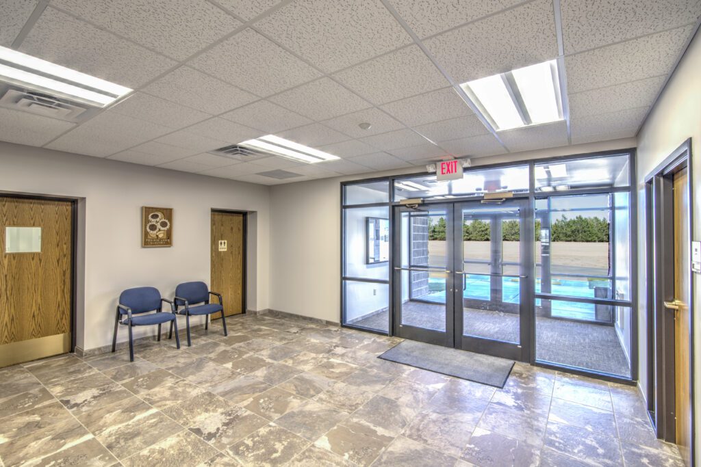
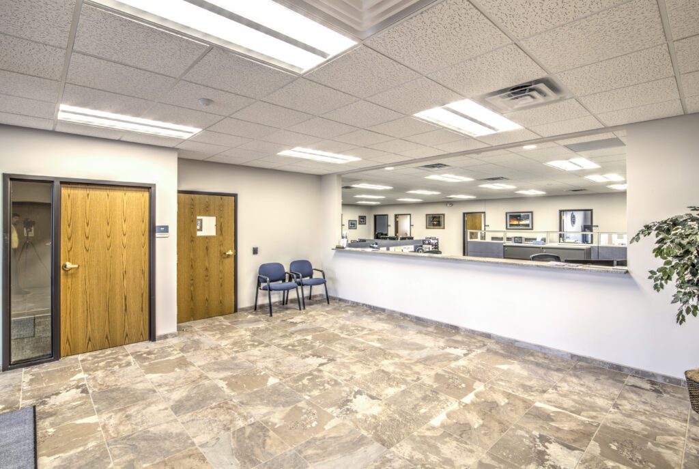
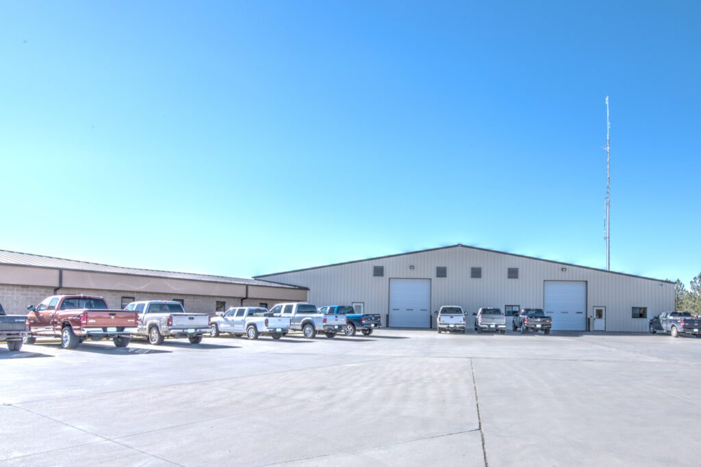
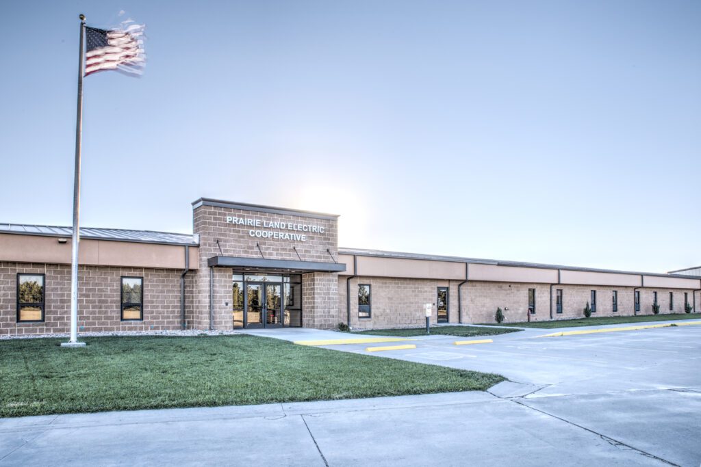
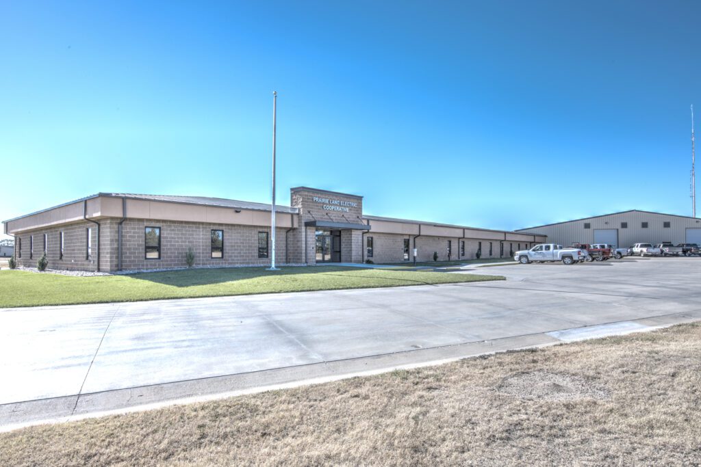
This 10,375 sq. ft. project included the renovation and addition to a pre-engineered metal structure. The addition is two levels with 4,320 SF of office space on the upper level and the same square footage added to the lower level. The new building entry element leads to a secure lobby space that serves the members for their customer service and billing needs. The basement includes a new server room, file room, and mechanical room. The remainder of the lower level space is a meeting room addition which will connect to the existing meeting room. All work was completed while the facility stayed in full operation.

