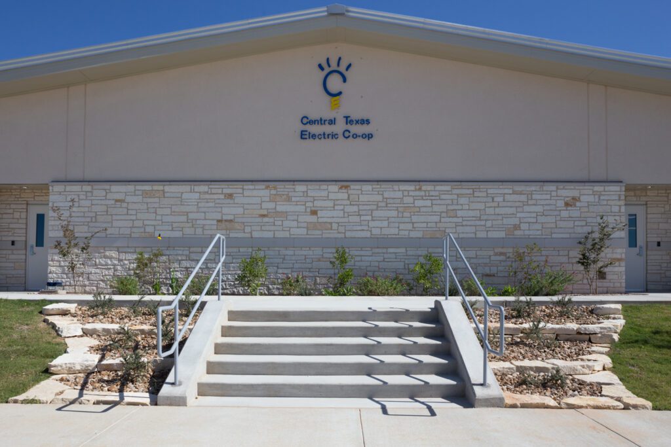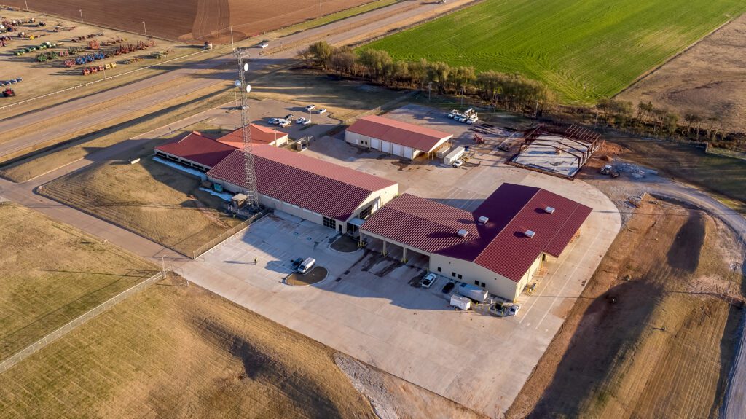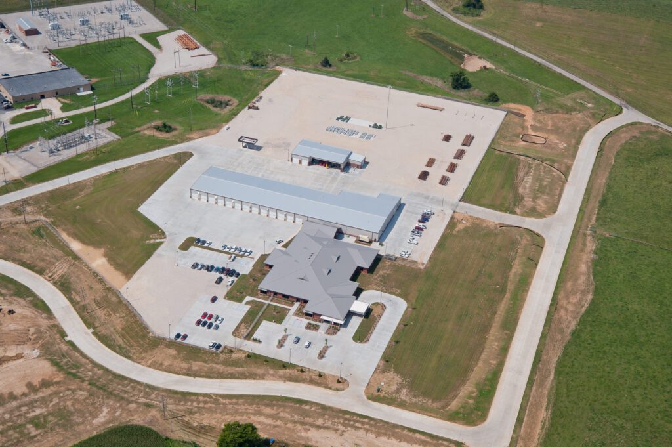
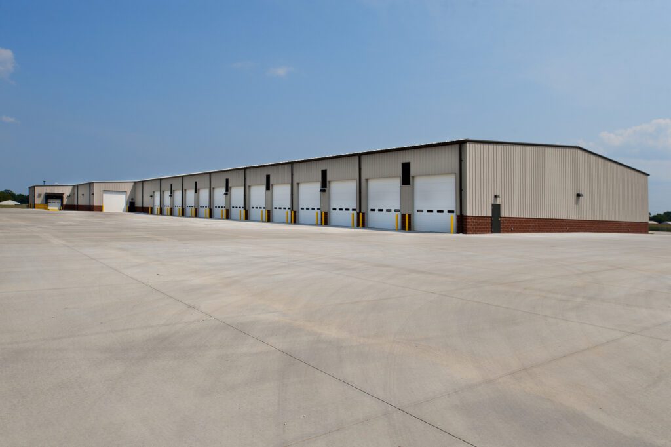
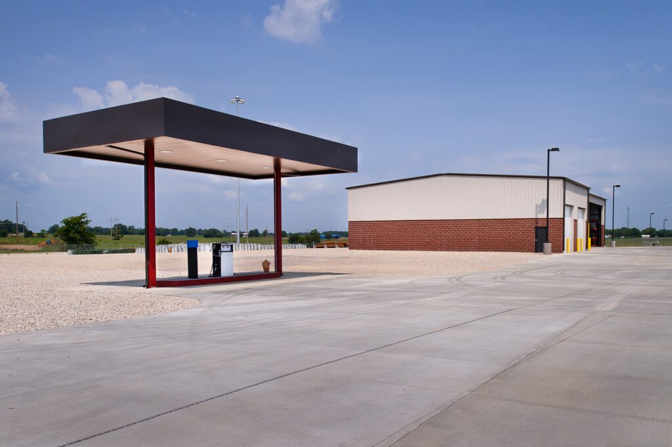
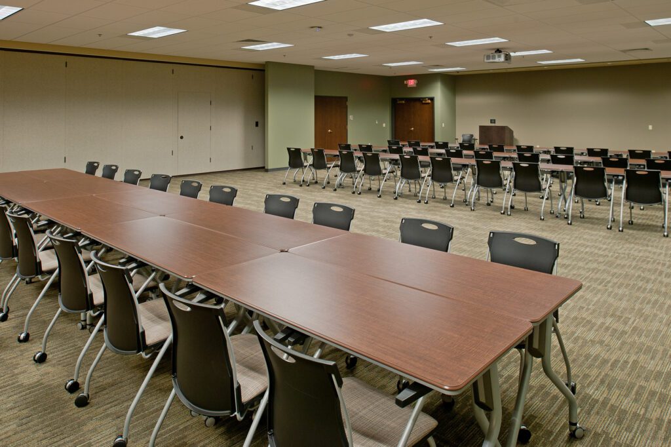
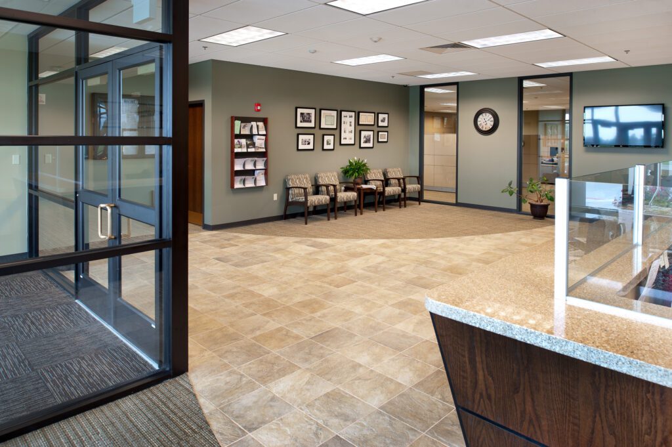
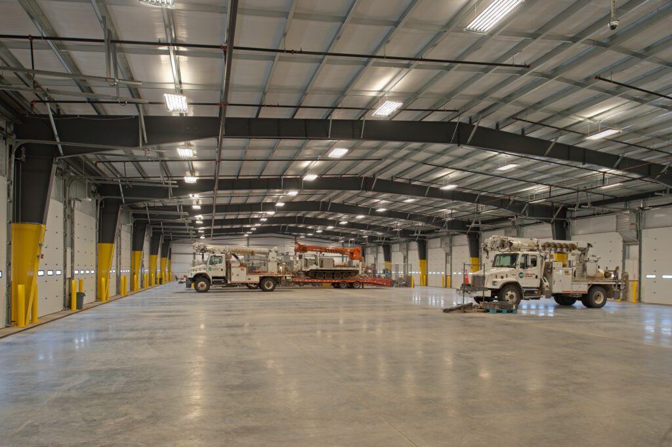
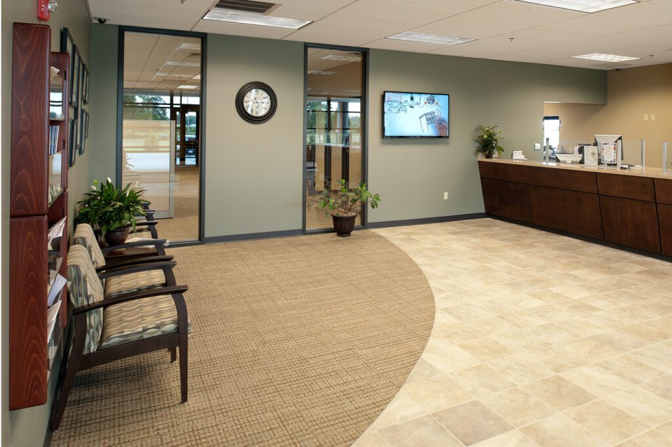
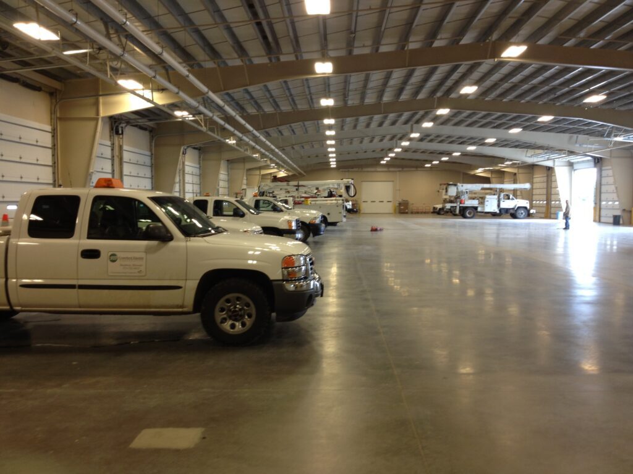
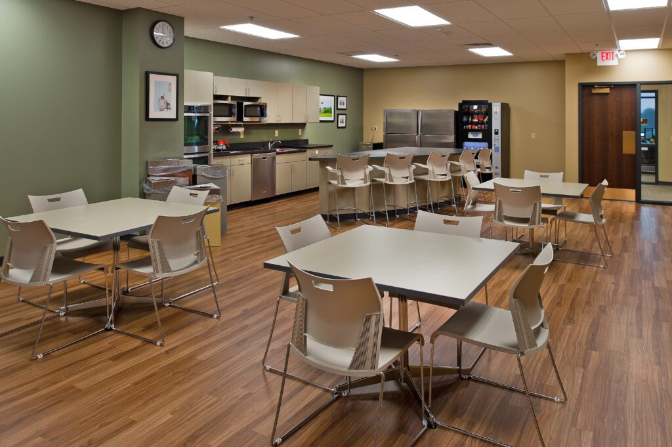
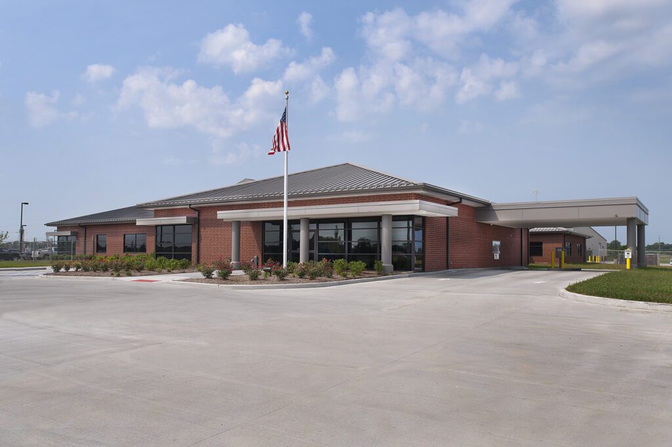
This new 81,828 sq. ft. facility includes office, warehouse, vehicle storage, separate maintenance buildings and a pole yard component. The facility has been designed to improve functionality of the operations, incorporate low maintenance building materials, and utilize energy efficient building systems. Examples of these improvements include installation of a ground source heat pump system to heat and cool the facilities, spray foam insulation at all exterior walls, motion sensors in rooms to control lighting, brick facades at office buildings, standing seam metal roofs and 100% generator back up capability.

