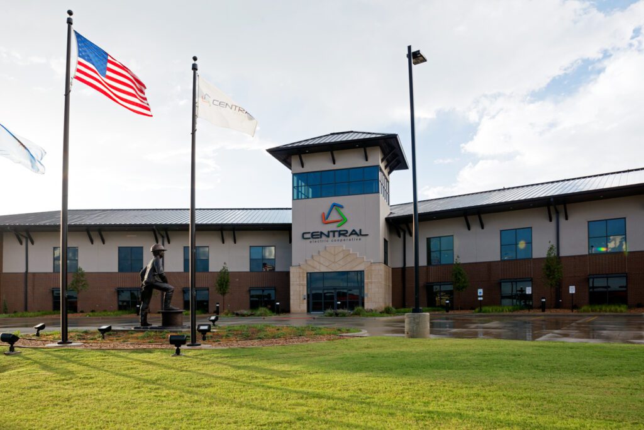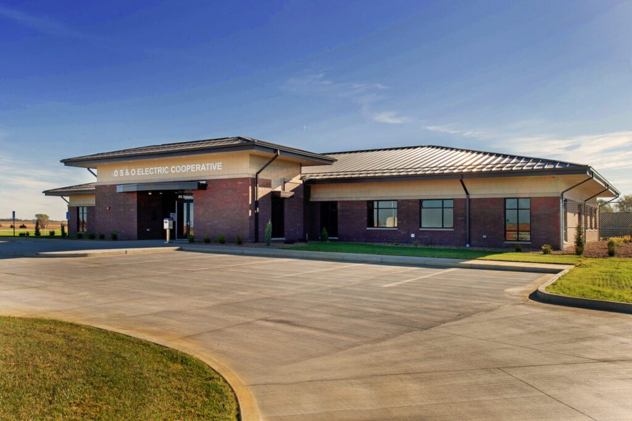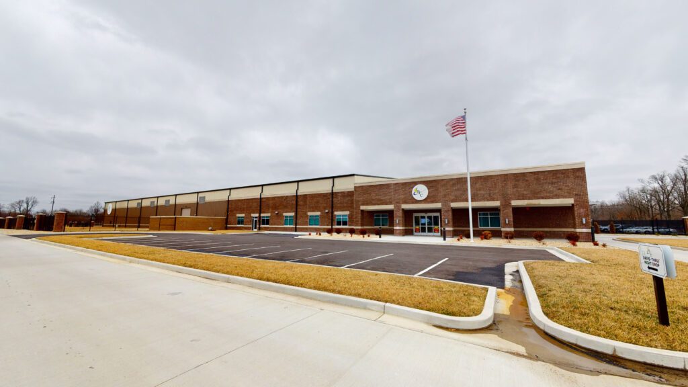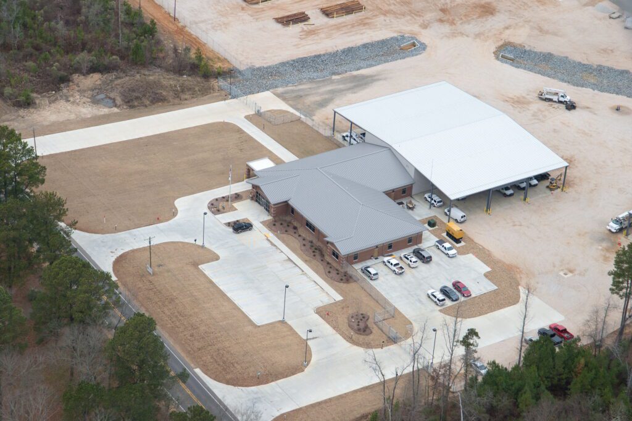
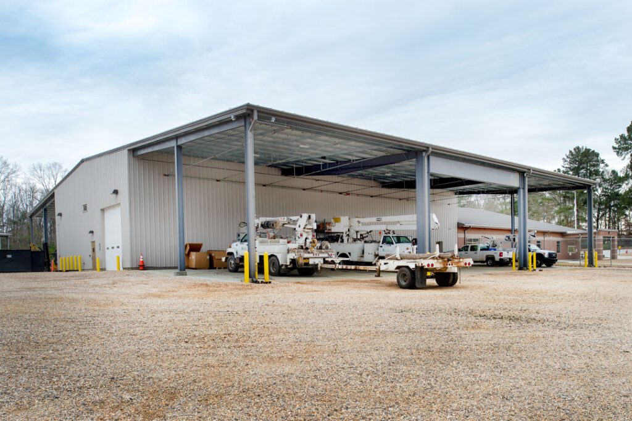
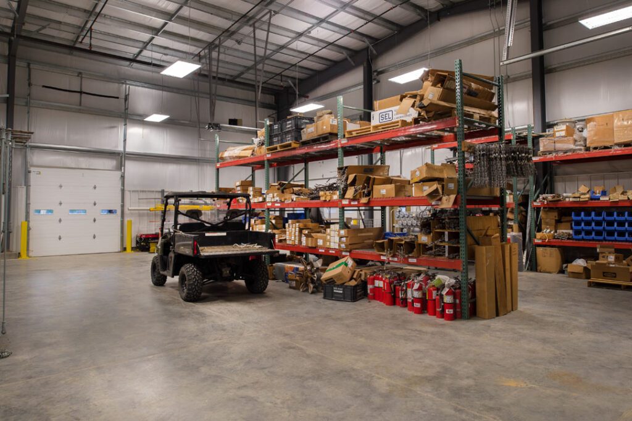
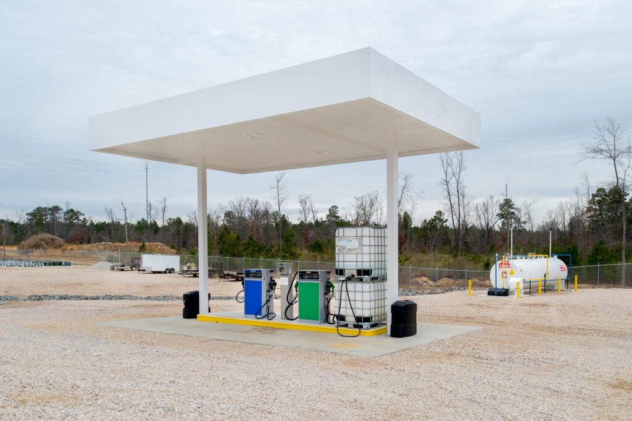
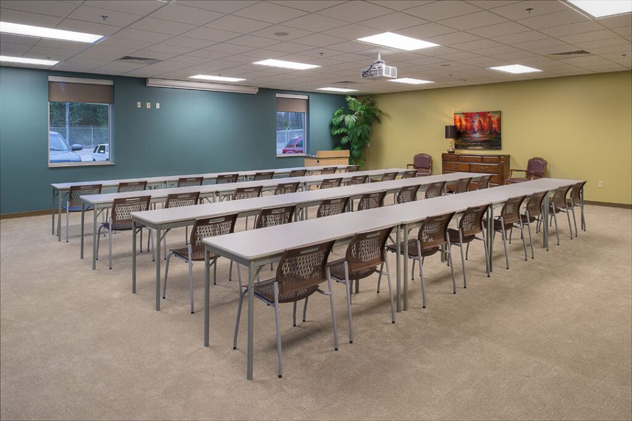
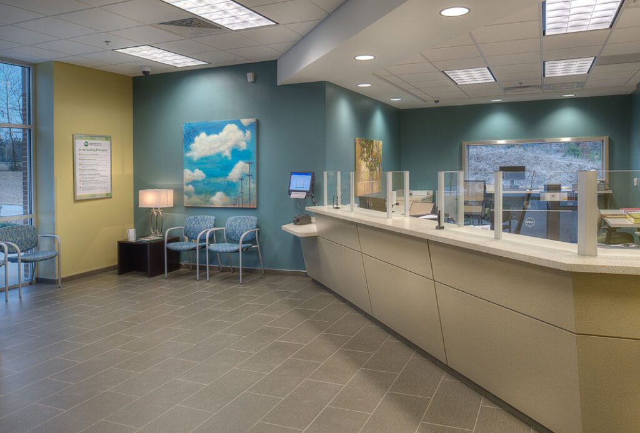
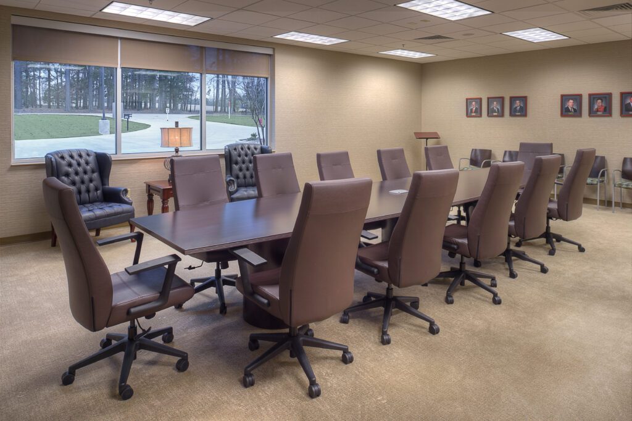
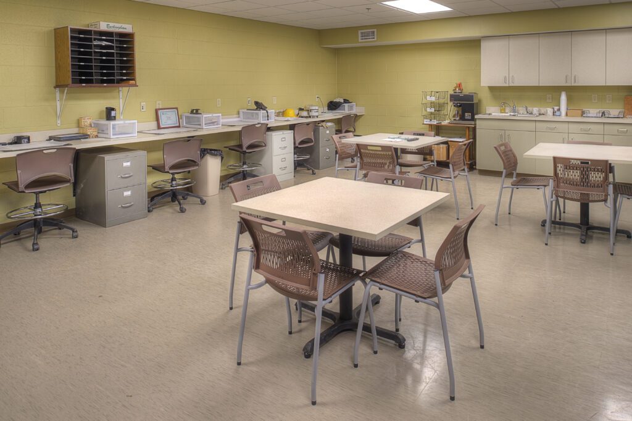
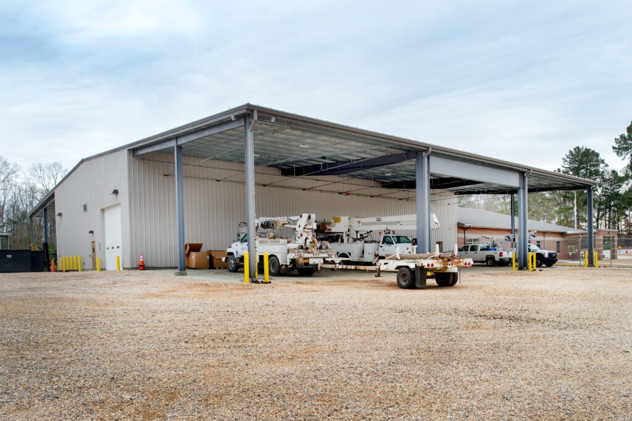
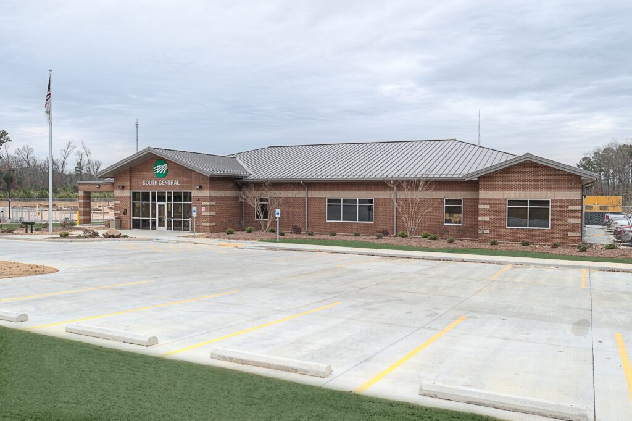
The new South Central Arkansas Electric Cooperative facility is located on approximately 15 acres of land, providing adequate space to consolidate all of the cooperative’s functions on a single site. The office and operations building are attached to the warehouse and vehicle storage building which will limit the need for redundant support facilities. The office portion, which is around 4,000 sq. ft., includes a lobby with a teller window, a training room, and a conference/board room.
All of the service and construction vehicles are located under a carport with the loading and warehouse area in the center of the building- on the same level- for the ease of moving materials and equipment. A separate vehicle maintenance building with service bays and a wash bay was also built on the site along with a fuel island, new parking areas, and a drive-through.

