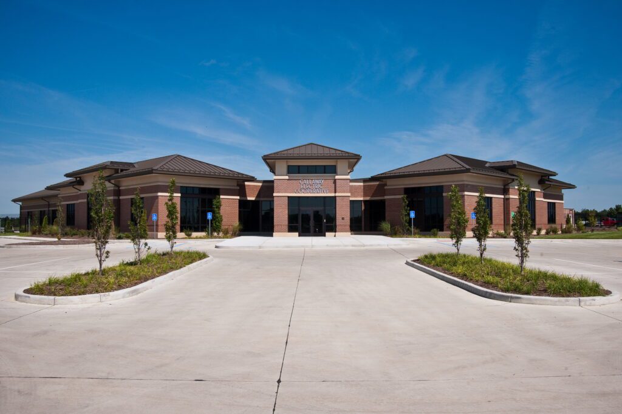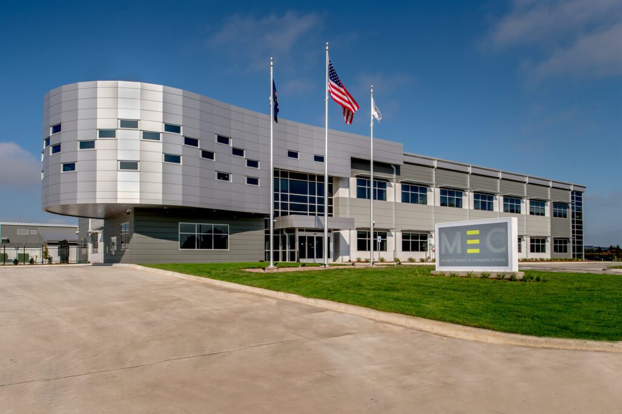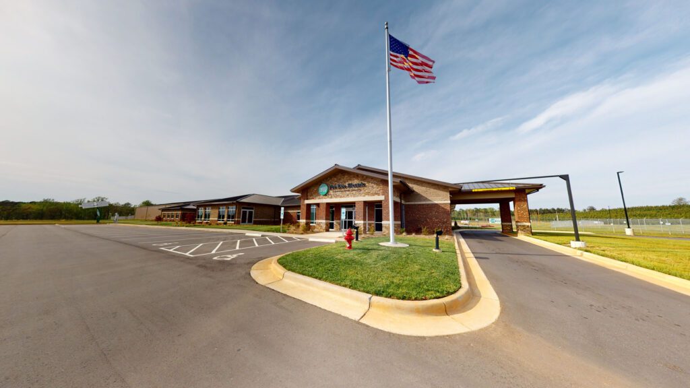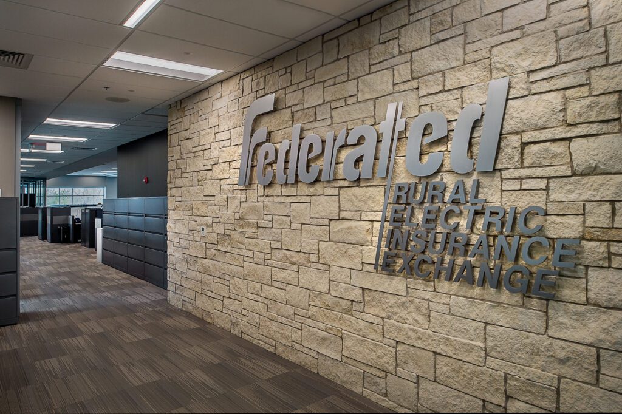
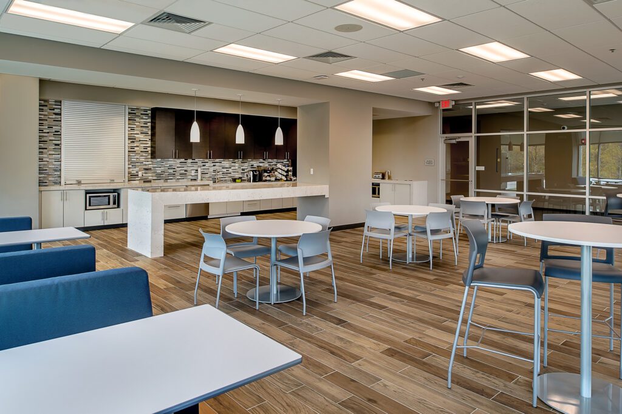
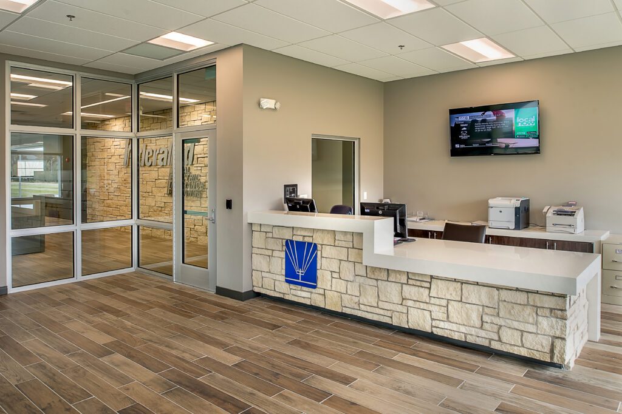
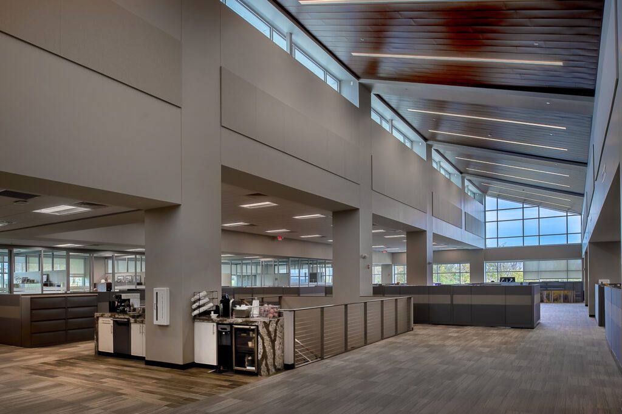
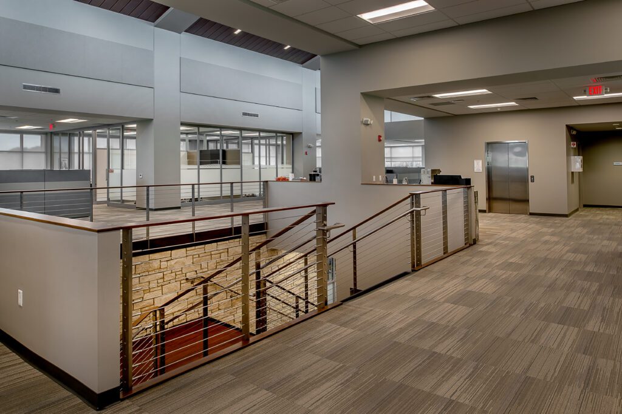
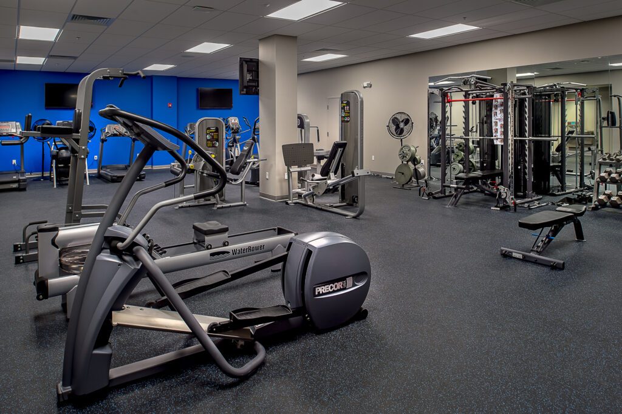
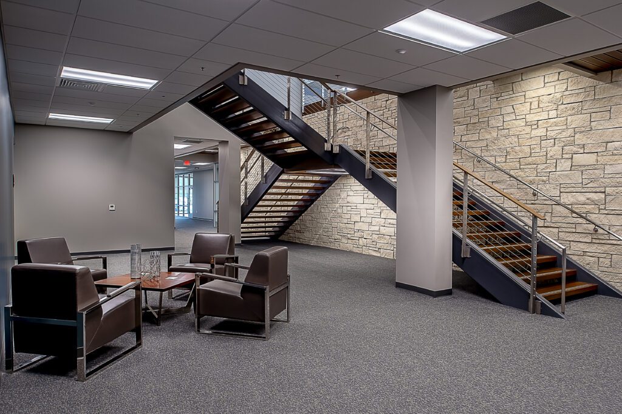
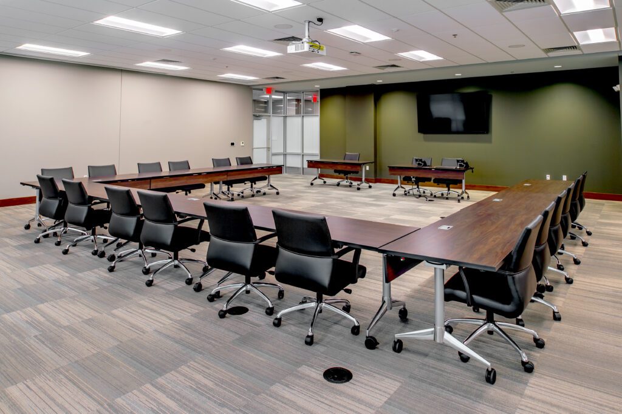
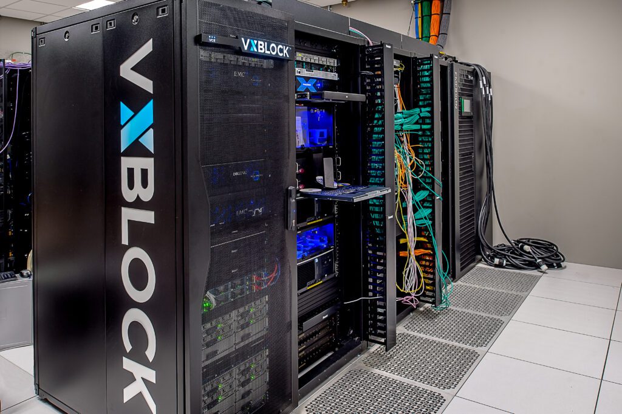
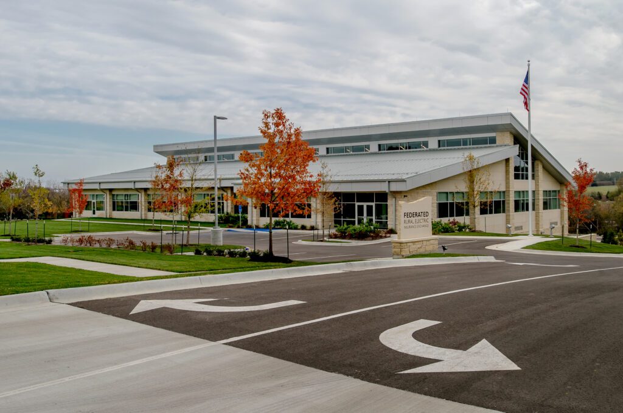
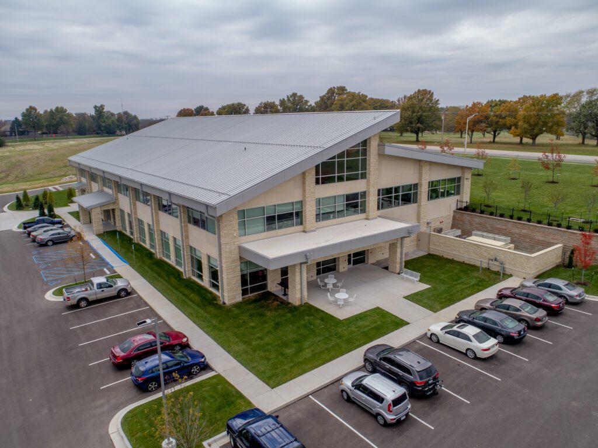
This project included new construction of a two-story, 35,000 sq. ft. headquarters office building and associated site work. The design supports an open office floor plan concept on the upper floor and a lower level that houses critical equipment, multipurpose, and other common area functions. The building will include energy efficient designs including a VRF heating and cooling system, LED lights, and natural daylighting concepts. The office consists of a structural steel frame, standing seam metal roof, and masonry façade.

