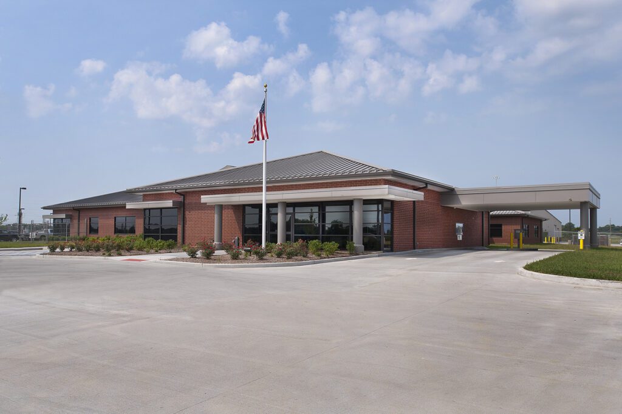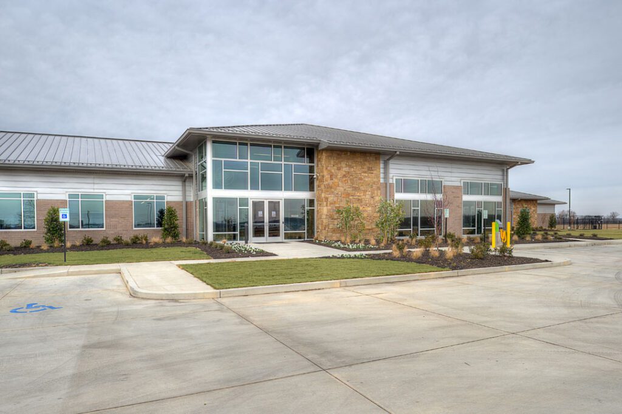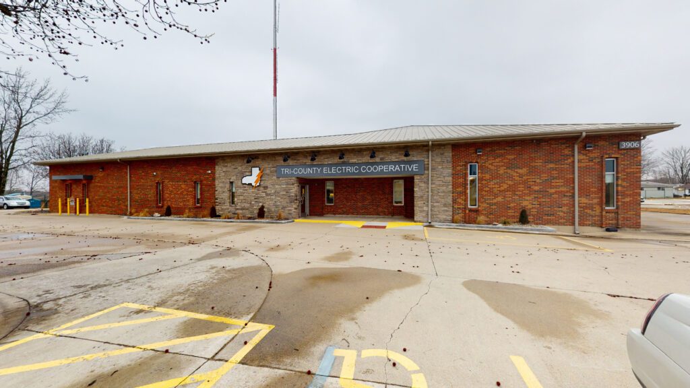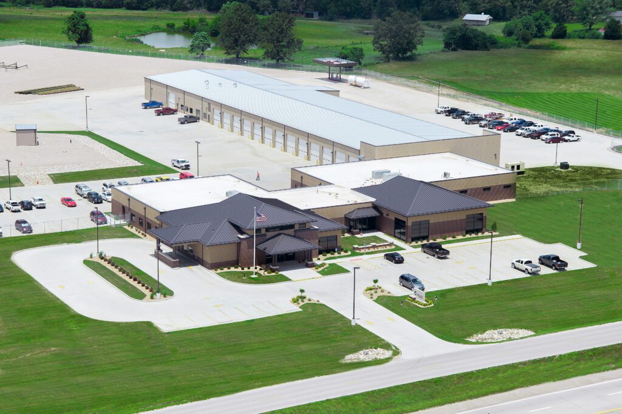
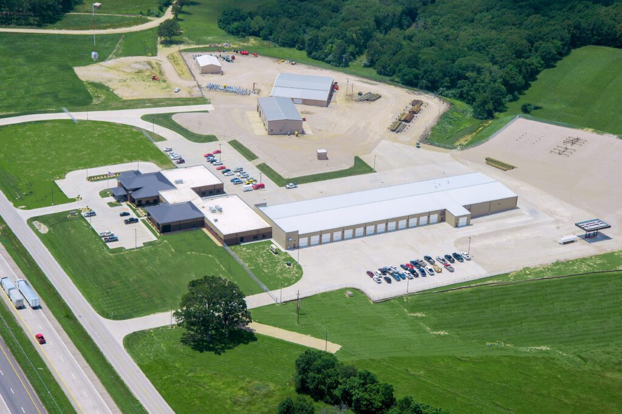
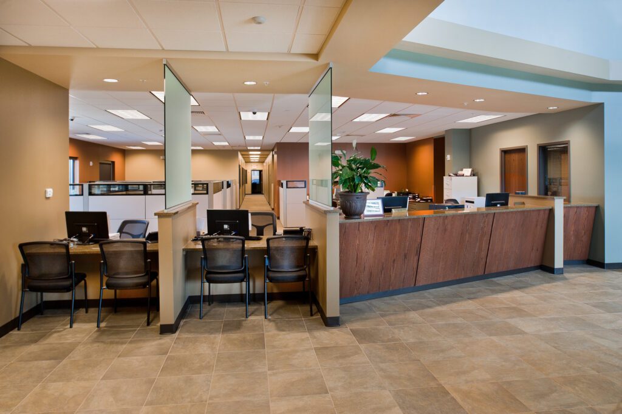
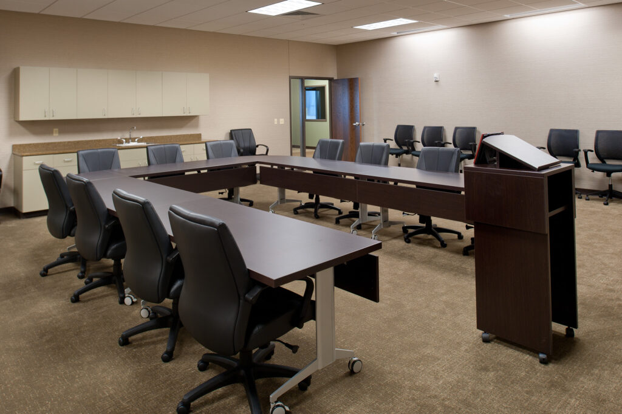
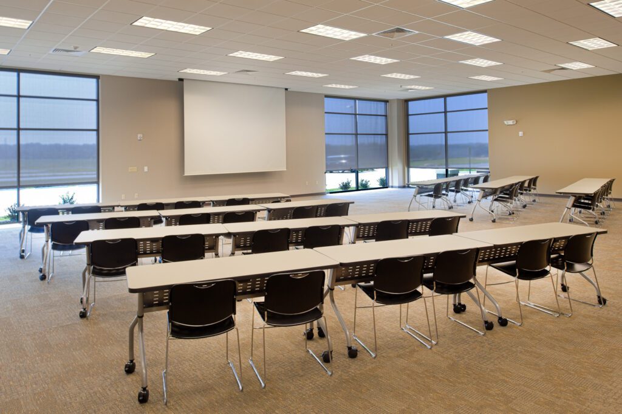
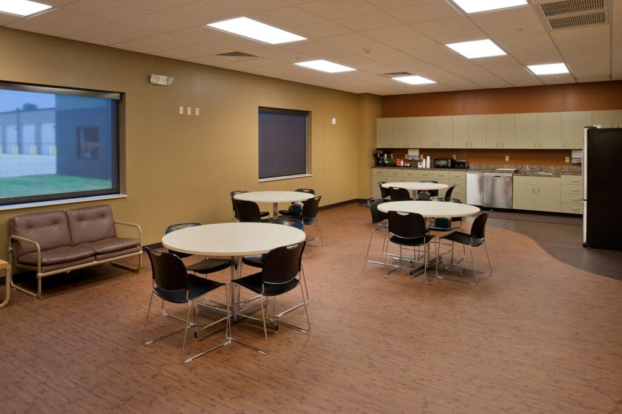
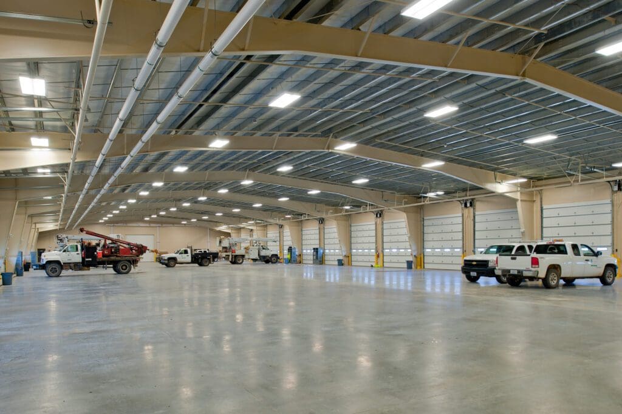
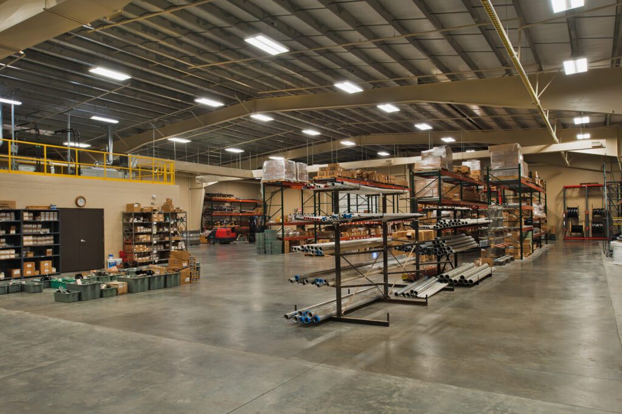
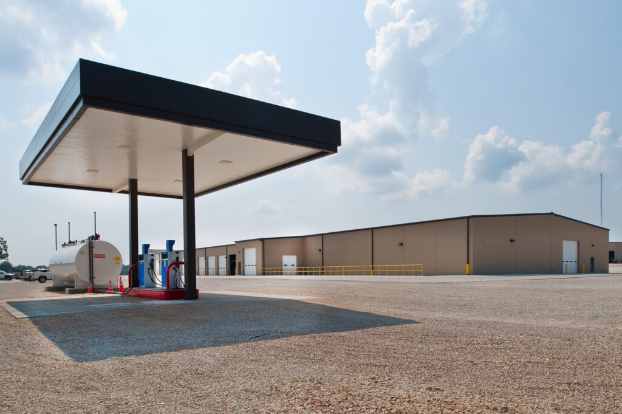
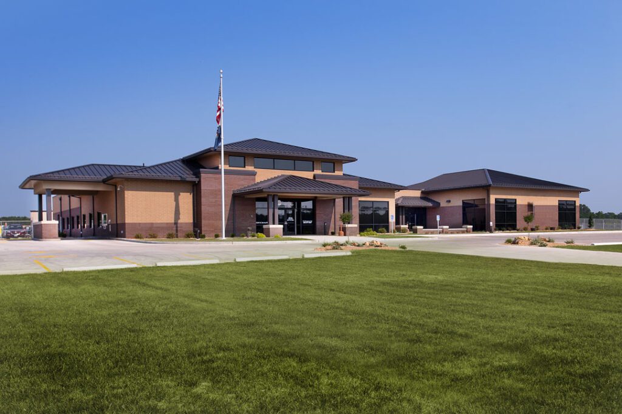
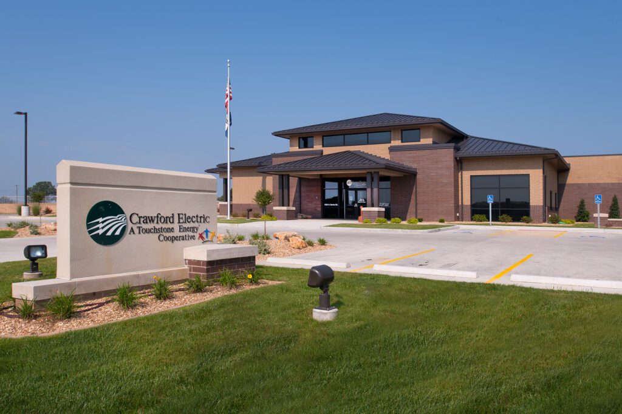
We worked with Crawford Electric Cooperative to identify facility goals and priorities for their facilities and provide a comprehensive plan to achieve those goals. The plan included vacating the existing county road, designing an operations facility with operation offices, and critical function spaces along with vehicle storage and warehousing attached to the building. The plan provides enhanced security and safety, handicap accessibility, and increased functionality along with improved energy efficiency. The building includes approximately 63,950 square feet of office, operations, vehicle storage, and warehouse building. The office and operations components are a conventional steel structure with masonry veneer and a low slope membrane roof. The vehicle storage and warehouse components are a pre-engineered metal building structure with insulated tilt-up wall panels.

